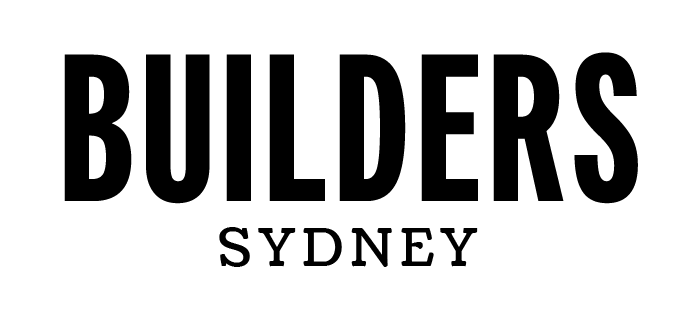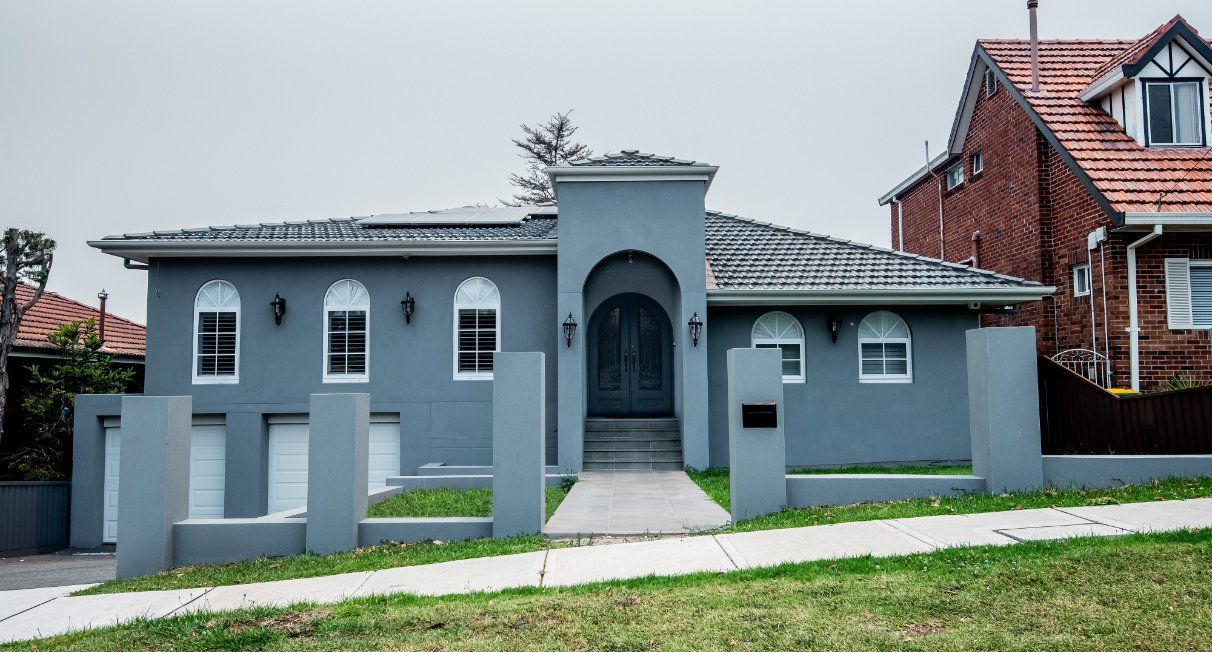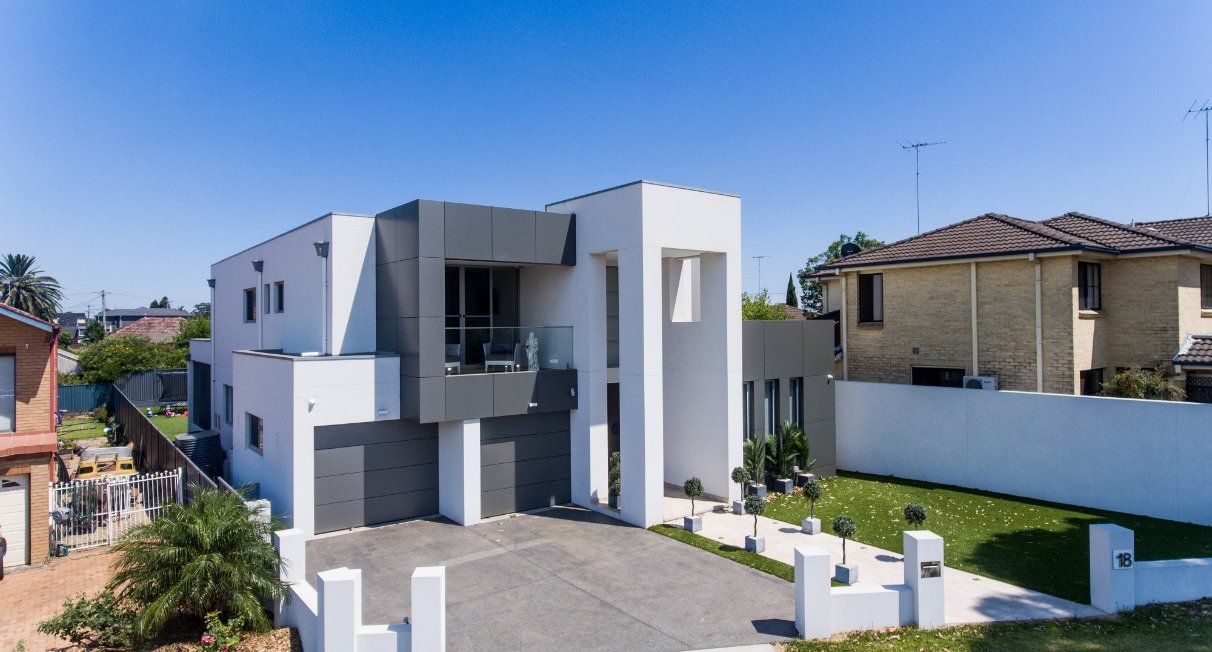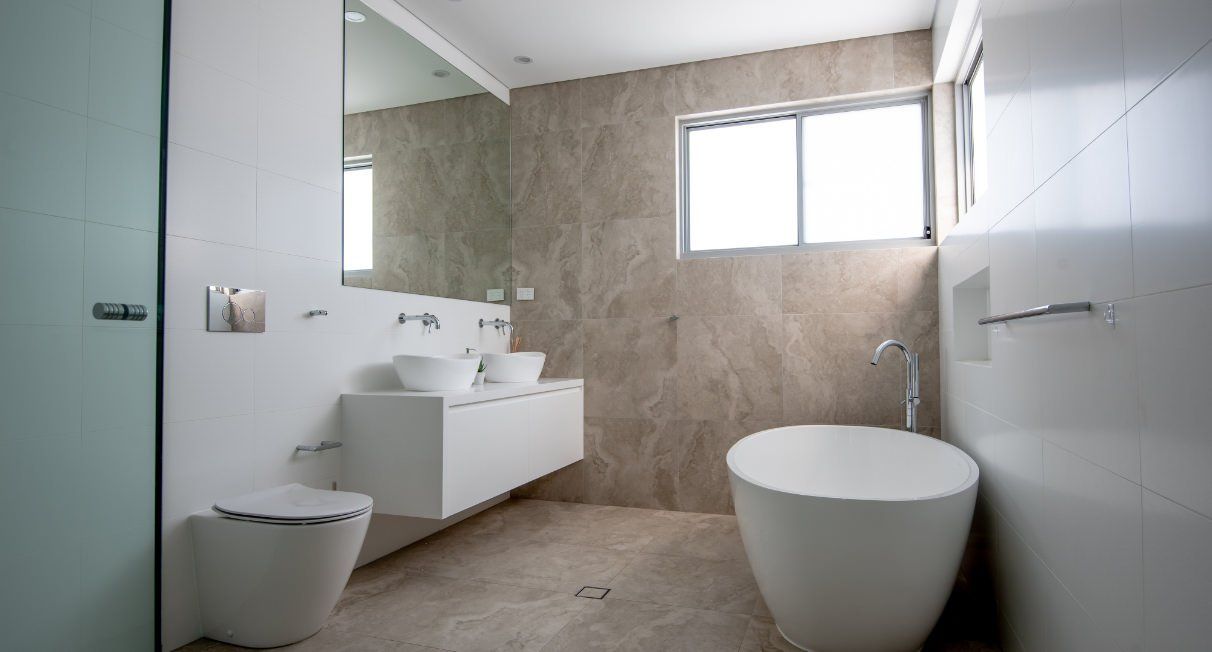Maximising Space with Extension Tips from Top Sydney Builders
When it comes to making the most out of your home, space is often the most valuable commodity. Whether your family is growing or you simply want more room to breathe, home extensions can provide the perfect solution. In Sydney, innovative builders are pushing the boundaries to create extensions that are not just functional, but also aesthetically pleasing and seamlessly integrated into existing structures.
From clever use of vertical spaces to integrating outdoor and indoor areas, there are numerous inventive ways to maximize your living area. Here are some of the most innovative house extension ideas you can consider:
Open-Concept Living: Removing Walls for More Space
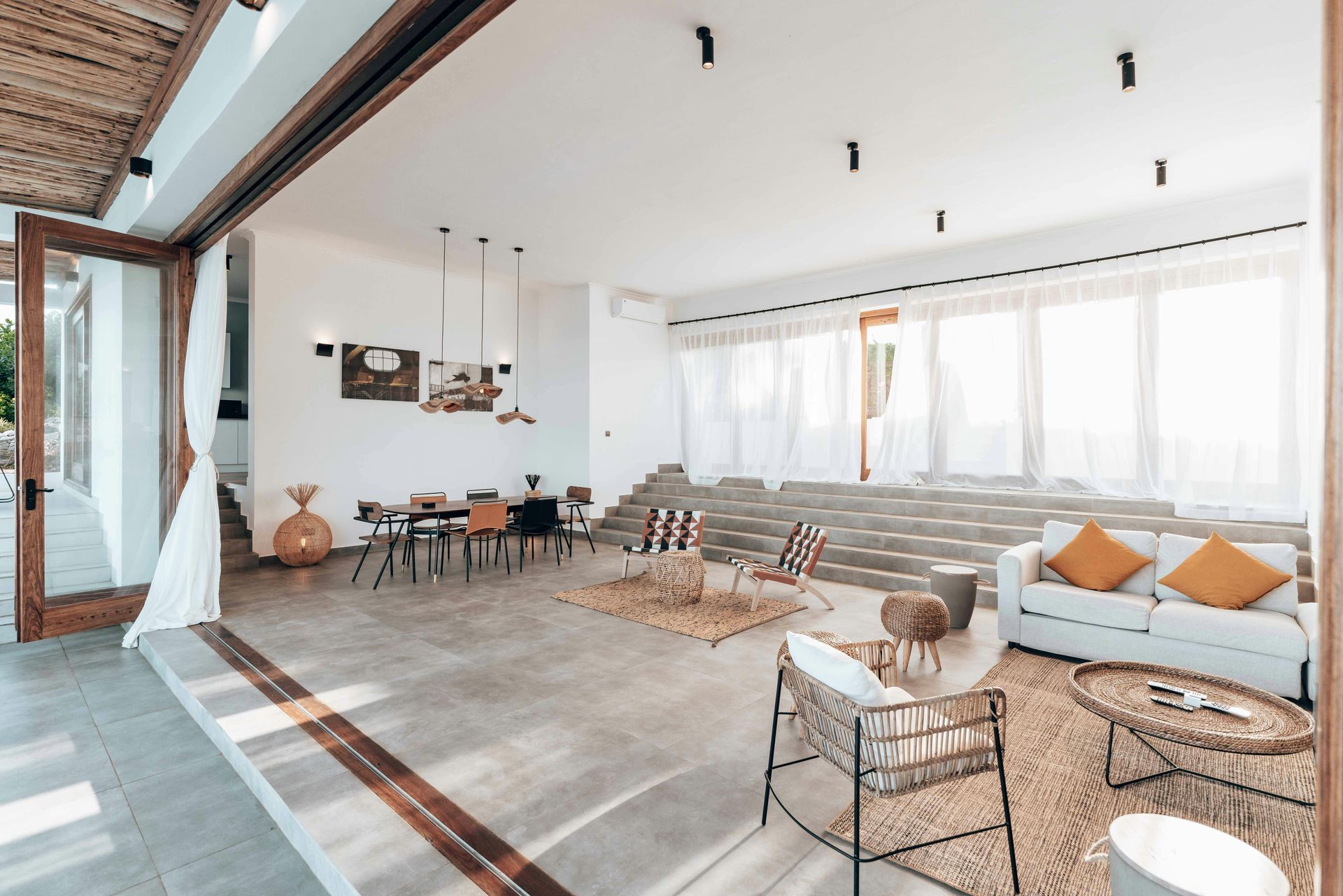
One of the most transformative ways to maximize your home's space is by adopting an open-concept design. This involves removing non-structural walls to create a larger, more fluid living area. The result? A spacious, inviting atmosphere that encourages interaction and increases the perception of roominess.
Open-concept living isn't just about tearing down walls. It's about reimagining how your living, dining, and kitchen areas can seamlessly flow together. Picture hosting a dinner party where guests can mingle freely between spaces without feeling cramped. This layout also allows natural light to permeate more effectively, making your home feel brighter and airier.
utilizing your living space is not just about adding square footage; it's about optimizing your current layout and bringing new functionality into your home. Sydney builders have pioneered various innovative techniques to address this efficiently.
One clever strategy is to rise above it all. On sloping blocks, a raised extension can provide extra living space without eating into your outdoor area. This type of build elevates your new space, often creating a sheltered area below that can be utilized as additional outdoor living or storage space.
An increasingly popular addition is the home office. With many people now working from home, dedicating space for an office can make your home more organized and improve productivity. Alternatively, for something completely separate, you could build a studio in your garden. This can serve as a home office, teenage retreat, or even a parents' escape, offering the privacy and seclusion that an internal home office might lack.
There's also the option to bring the outside in by opening up your living areas to the outdoors. Think about adding large, foldable glass doors that lead to a garden or patio, effectively expanding your living space. Enhance this connection by incorporating a row of indoor plants, which can blend the boundaries between inside and out.
Additionally, a deck can provide an extra living area ideal for family meals and activities throughout the year. This kind of extension not only adds space but promotes outdoor living and makes your home more versatile.
Don't forget about the practical benefits. Adding an extra bathroom can be a game-changer for large families and significantly increase your properrty's resale value. It's a smart investment that enhances daily convenience and appeals to future buyers.
Additionally, incorporating elements that draw the outdoors in can amplify this effect. Sliding glass doors or full-length windows that open to your garden create a visual connection between indoor and outdoor spaces. By integrating a row of lush, green plants inside, you can blur the boundaries even further, fostering a harmonious and expansive living environment.
Vertical Extensions: Building Up Instead of Out
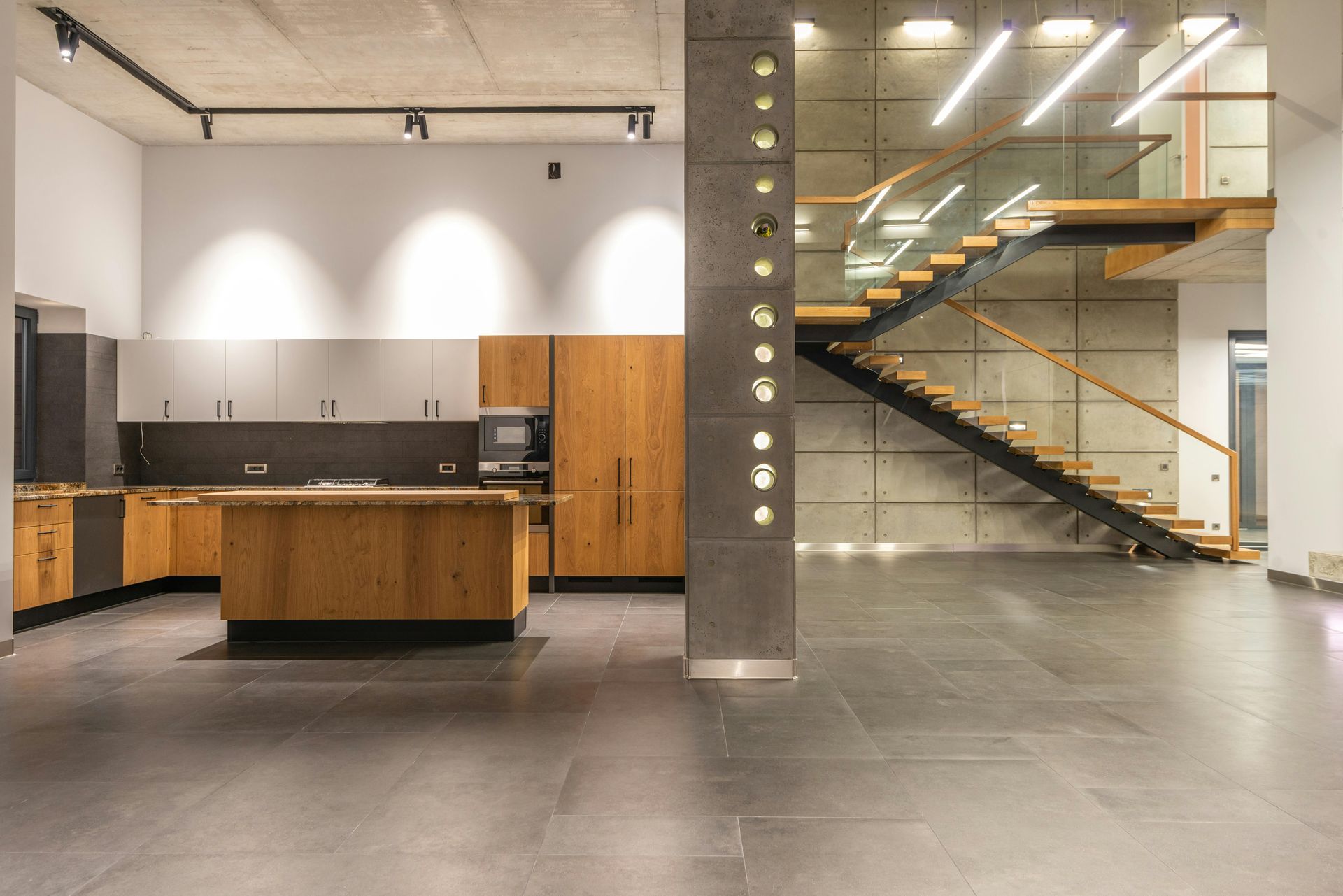
Taking advantage of the vertical space is an excellent way to extend your home without reducing your yard space. By building a second story, you can dramatically increase your living area. Imagine adding extra bedrooms, bathrooms, or even a private retreat for the parents. Vertical extensions also offer the added benefit of improved views, especially in areas with scenic landscapes like Sydney's coastline or harbor.
Additionally, raising the extension on a sloping block can provide extra space underneath, potentially for a carport or extra storage. This approach maximizes the utility of your available land without compromising your outdoor living areas. It also offers an excellent opportunity to create a unique architectural statement.
When planning a vertical extension, it's crucial to consider structural requirements and the impact on your home's foundation. Consult with experienced builders who can guide you on the necessary reinforcements and design elements. With careful planning, a vertical extension can be a seamless integration, enhancing both space and style in your home.
Basement Transformations: Make the Most of Your Underutilised Space
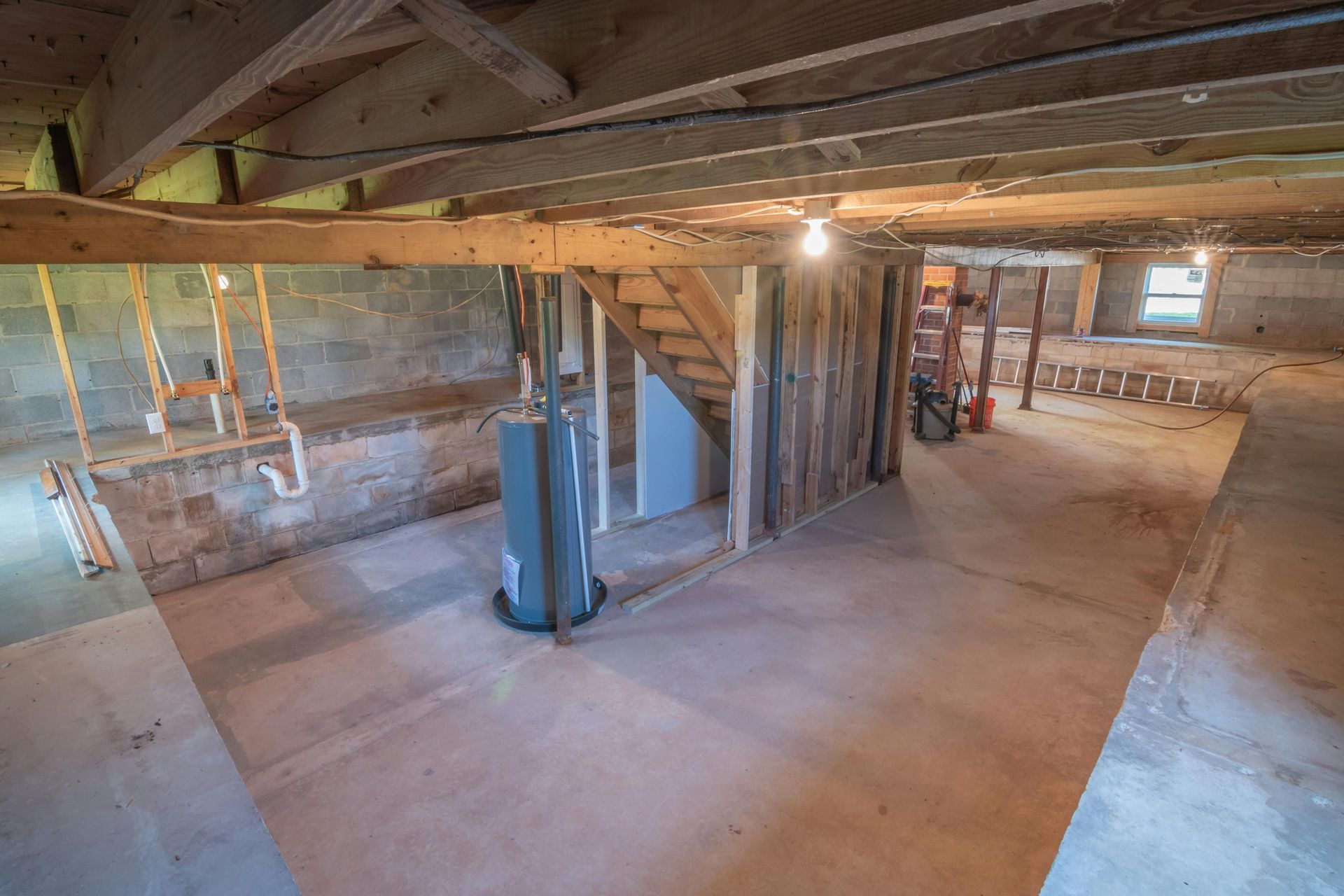
Imagine converting that dusty, forgotten basement into a vibrant, functional space! Whether you're thinking of a cozy family room, a sleek home office, or even an additional bedroom, your basement holds untapped potential. Sydney builders are seeing a surge in basement transformations, as more homeowners realize the value of utilizing this often-overlooked area.
One of the key benefits of a basement makeover is the ability to create a multi-functional space. Think beyond traditional uses and envision an entertainment hub complete with a home theater, gaming area, and bar. Alternatively, you could design a dedicated exercise space with all your gym equipment, saving on membership fees and travel time.
Sydney's creative builders are adept at overcoming challenges such as low ceilings and dampness. Modern techniques can improve ventilation and lighting, ensuring your basement is as comfortable and inviting as the rest of your home. Waterproofing is another critical step, especially in Sydney's varied climate. Investing in high-quality waterproofing solutions can keep your new space dry and damage-free.
Don't forget the potential for return on investment. A well-finished basement can add significant value to your home, making it an attractive feature for future buyers. As you map out your basement renovation, consider incorporating sustainable building practices. Using eco-friendly materials and energy-efficient appliances can reduce your environmental footprint and appeal to green-minded buyers down the road.
From laundry rooms to personal libraries, the possibilities for basement transformations are limitless. With a touch of creativity and the expertise of Sydney builders, your underutilized space can be transformed into a haven that meets your family's needs and enhances your home's overall appeal.
Multi-Functional Rooms: Double Duty Designs
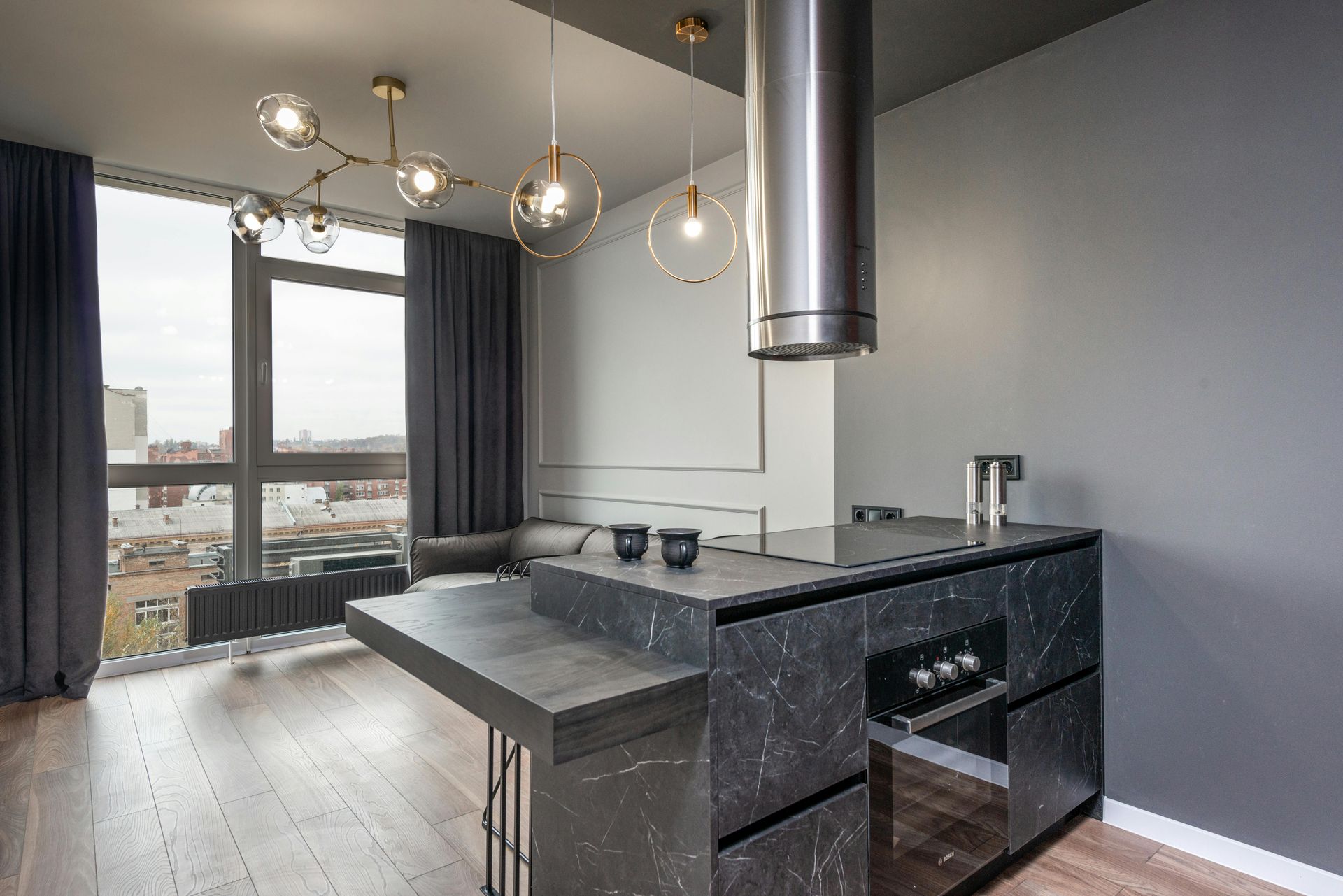
Creating multi-functional rooms is one of the smartest ways to maximize space in your home extension. Imagine a guest bedroom that doubles as a home office; by day, it's your focused work sanctuary, and by night, it transforms into a cozy retreat for guests. To achieve this, consider investing in stylish, space-saving furniture, like a Murphy bed or a sofa bed, which can be easily tucked away when not in use.
Furthermore, built-in storage solutions can significantly enhance the dual-functionality of a room. Think about incorporating custom cabinetry that blends seamlessly with the decor, offering hidden compartments for office supplies, books, or even bed linens. Not only do these additions increase the usability of the space, but they also maintain a clean and clutter-free environment.
Another great example is the dining room that morphs into a library or study area. A large extendable dining table can serve as a meeting space for family dinners and a workbench for projects or homework. Adding shelves along the walls can provide a stylish display area for books and decor, enhancing both the aesthetic and practical dimensions of the room.
Consider the concept of flexible furniture solutions, like modular sofas that can be reconfigured to suit various needs—from entertaining guests to creating a more intimate setting for family gatherings. Using partitions, screens, or even curtains can offer the flexibility to section off areas when privacy or a different function is required.
The key to successful multi-functional rooms is thoughtful design and planning. By prioritising flexibility and integrating clever storage solutions, you can create spaces that adapt to your needs, making your home extension not just larger, but smarter and more efficient.
Outdoor Living Spaces: Seamlessly Blend Indoors and Outdoors
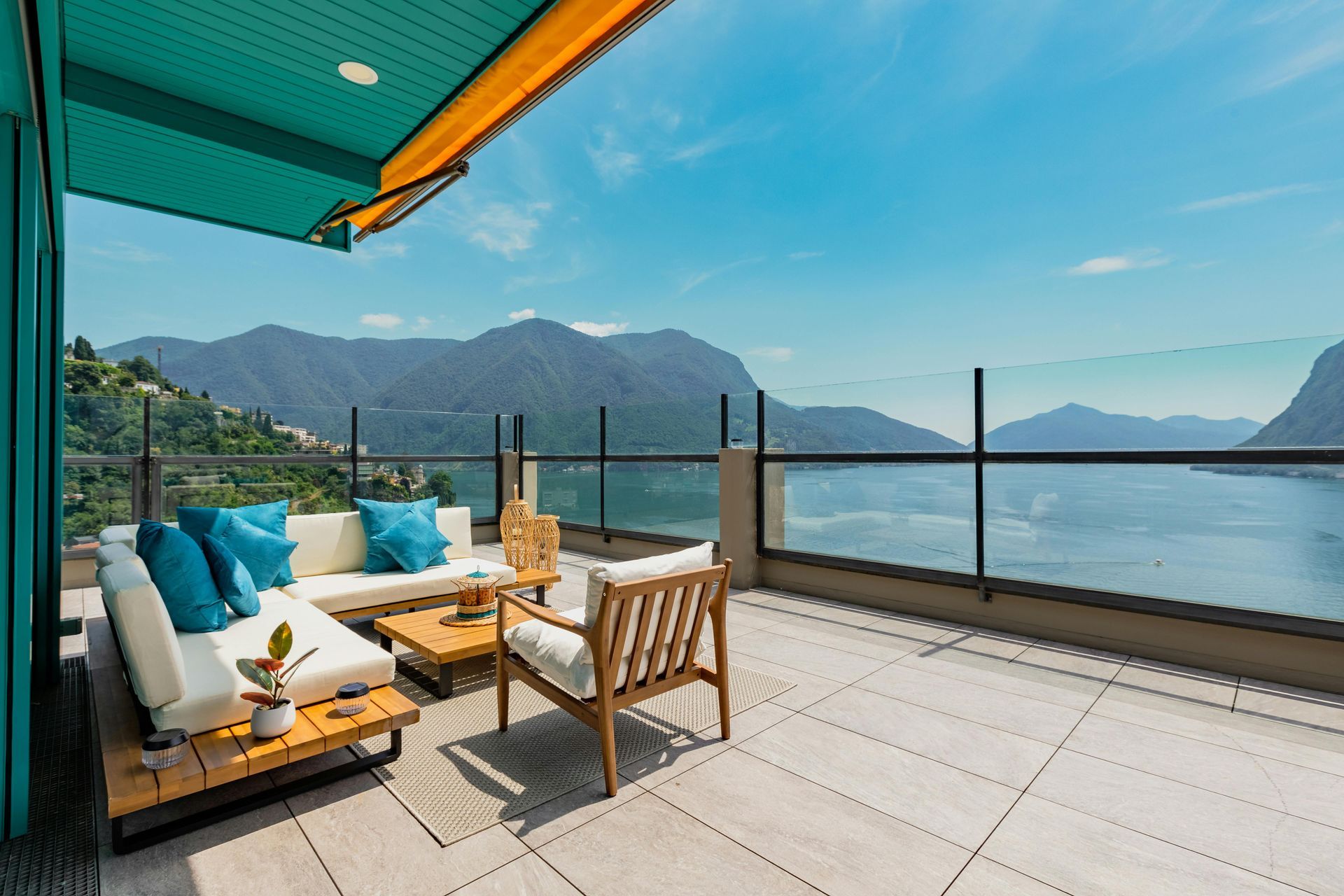
Imagine stepping out from your living room directly into a beautiful garden oasis. An outdoor living space not only enhances your lifestyle but also maximizes your home's footprint. Sydney builders have mastered the art of designing seamless transitions between indoor and outdoor areas.
Bring the Outside In: One popular method is to have living rooms that open right up to the outside, often through large sliding or bi-fold doors. Adding a row of plants on the inside can visually connect the room to the garden, creating a unified, expansive feel. This approach maximizes natural light and ensures that your indoor space feels as airy and inviting as your outdoors.
Add a Deck: Integrating a deck with your extension provides an extra living area ideal for alfresco dining or casual gatherings. Built to withstand various weather conditions, decks offer a versatile space for meals, activities, or simply relaxing throughout the year. This extension can seamlessly flow from the indoors, offering continuity and an inviting outdoor retreat.
Build a Studio: Creating a garden studio can serve multiple purposes—whether it's a home office, an artistic retreat, or additional accommodation for teenagers or guests. A well-designed studio offers privacy and a dedicated space, enhancing the utility of your garden while providing the quiet and seclusion needed for focused work or relaxation.
Whether you're seeking a tranquil escape or a vibrant social hub, integrating outdoor living spaces into your home extension plans can significantly enhance both your property's value and your everyday living experience.
Sydney's coastal location ( North shore lines) has inspired builders to create extensions that maximize views and natural light. Large windows, sliding glass doors, and open-plan layouts are commonly used to create a sense of openness and connection with the surrounding environment. This approach is particularly effective in homes with scenic views of the harbor or beaches.
Embracing Sydney's natural beauty in your home extension can significantly enhance your living space. By focusing on openness and connectivity through smart design choices like large windows and sliding doors, you not only maximize views but also infuse your home with ample natural light, creating a serene and inviting atmosphere.
You might also like
Book a Service Today
We will get back to you as soon as possible
Please try again later
Home Builder Sydney
Everything starts with a call.
Website by DSIGNS
